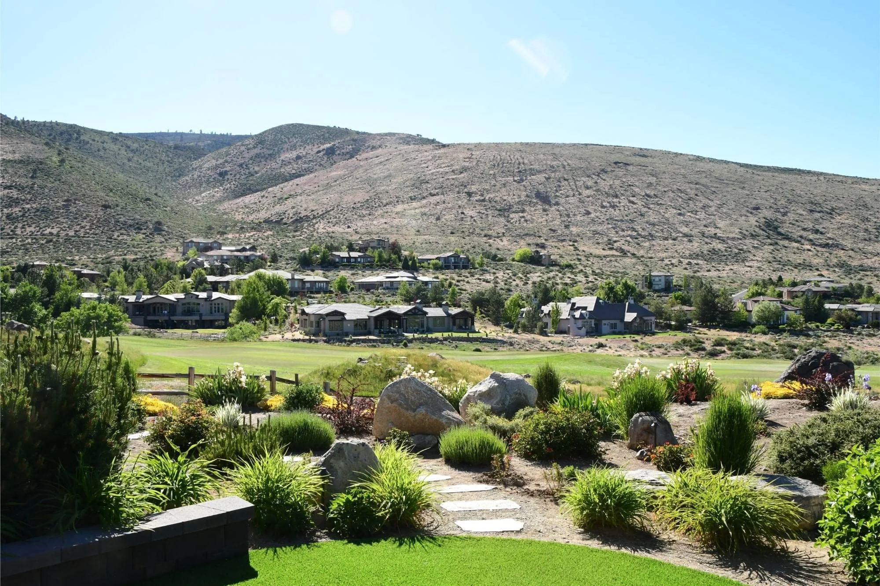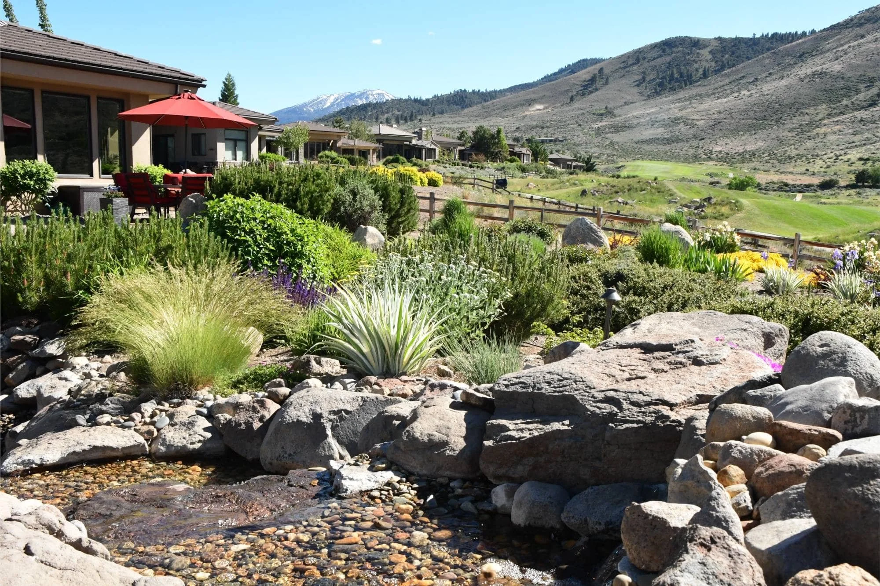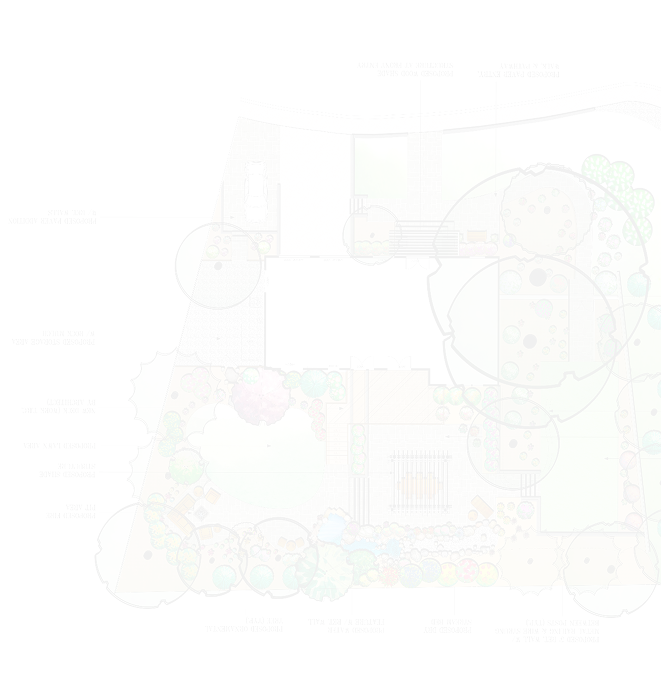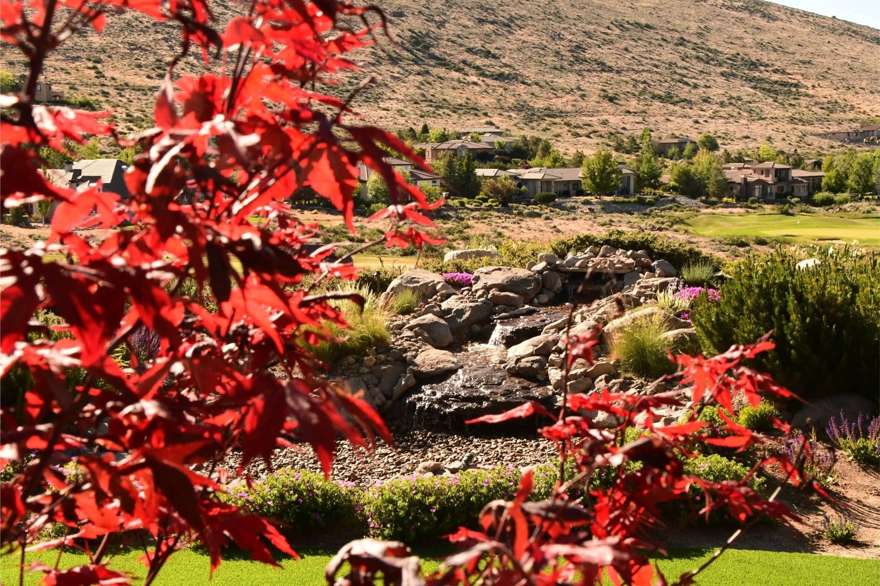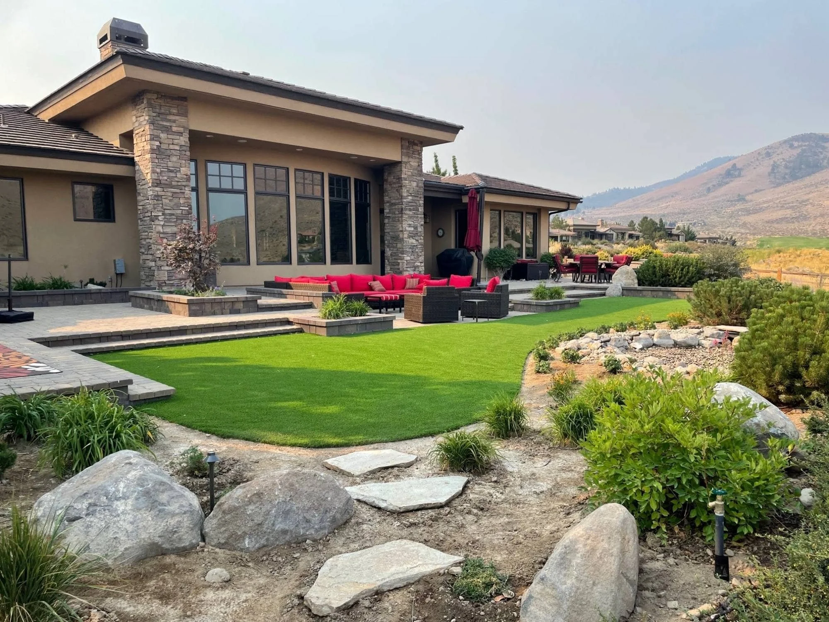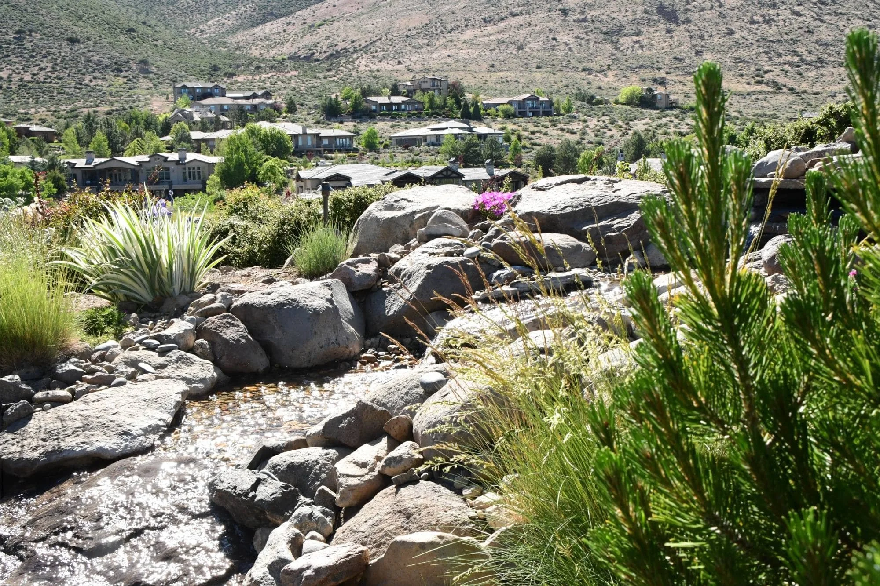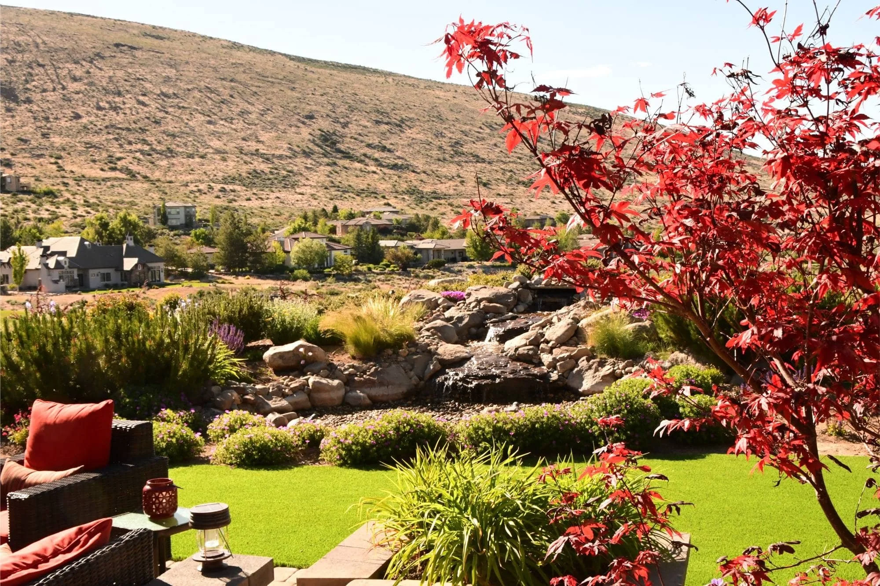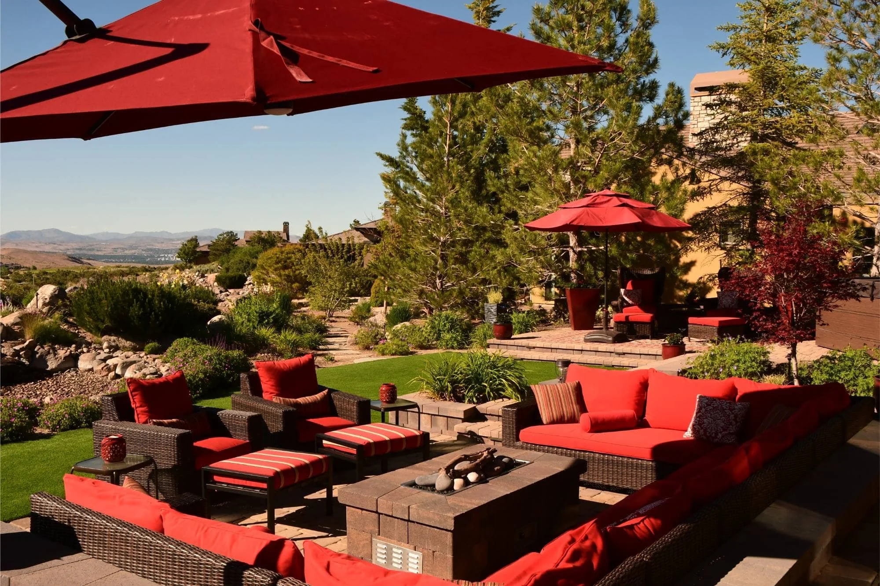
Stillness at the Edge: Clean Lines & Calm Living in Reno
Explore Our Work
In a refined backyard tucked just beyond the city, FireSky crafted a sunken outdoor living space designed to disappear into its surroundings. With a tranquil water feature, curated furnishings, and unobstructed golf course views, this project is a masterclass in restraint, balance, and architectural flow. The result is an intimate retreat where every line guides the eye and every moment invites pause.
Award-Winning Landscape:
Residential Remodel
The Project: Sunken Serenity Meets Elevated Design
Set within a gated mountainside neighborhood, this outdoor living space is all about balance: between stillness and movement, structure and softness, privacy and openness. The homeowners wanted an elegant, low-maintenance space that didn’t compete with the expansive views beyond it.
With that clarity, FireSky designed a sunken patio nestled into the natural slope of the backyard—creating an intimate lounge space that opens visually to a signature water feature, the manicured greens of the course, and the distant horizon beyond.
Design Approach: Intentional Simplicity with Sightline Precision
The design began with the FireSky team walking the site at different times of day, observing how the light shifted across the landscape. Inspired by clean geometry and axial sightlines, the team oriented the primary seating area to act as both a retreat and a frame—inviting the eye toward the long view.
FireSky’s design principles came into focus:
Form follows flow, not just function.
Stillness is curated, not incidental.
Outdoor living should feel inevitable.
To keep the visual field open, the team embraced restraint—limiting plant massing and keeping hardscape tones quiet and neutral. The furniture, thoughtfully color-coordinated with the surrounding earth tones, complements the natural palette rather than competing with it.
Construction Highlights: Precision in Every Layer
While the result feels effortless, every line, joint, and material transition was chosen with care. Highlights include:
-
Clean lines define this lowered seating area, which sits lightly in the landscape while offering shelter and separation. Subtle changes in grade and elevation invite guests to step down and breathe out.
-
Designed as a gentle, organic cascade, the water feature flows over smooth boulders and winds through native plantings, bringing motion, sound, and texture to the space without overwhelming it.
-
Carefully layered vegetation, ranging from ornamental grasses to flowering perennials and evergreen shrubs, blurs the edges between built and natural. The palette was selected for its drought tolerance, seasonal variation, and ability to harmonize with the surrounding terrain.
-
Earth-toned textiles and custom patio elements reflect the muted desert landscape while adding comfort and cohesion.
Arrow Creek: A Natural Fit for FireSky
Arrow Creek has long been a place where FireSky’s work resonates, where luxury homes deserve equally considered outdoor spaces. This project has become one of FireSky’s most-used showcases in advertising, and for good reason: it demonstrates how even modest interventions, when guided by vision, can result in breathtaking transformation.
This is what happens when outdoor design is treated as art. When restraint is seen as a strength. When the end result is a feeling of calm, connection, and quiet luxury.
The Outcome: A Space That Holds Stillness and Perspective
Now, when the homeowners step outside, they don’t just see a backyard, they feel it. The patio holds space for morning coffee, golden-hour wine, or a conversation under the stars. The water glimmers, the breeze carries through, and the world seems to pause, just for a moment.
This is the FireSky experience: where function meets art, and the outdoors becomes the best room in the house.


