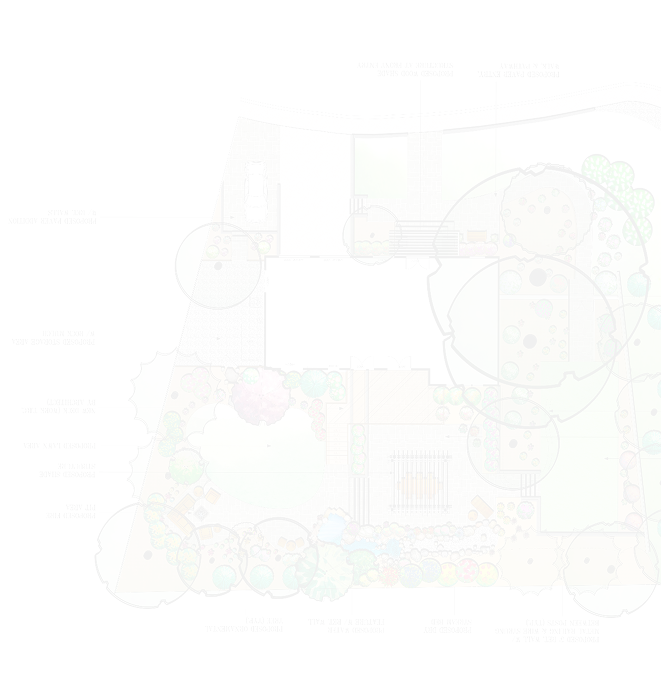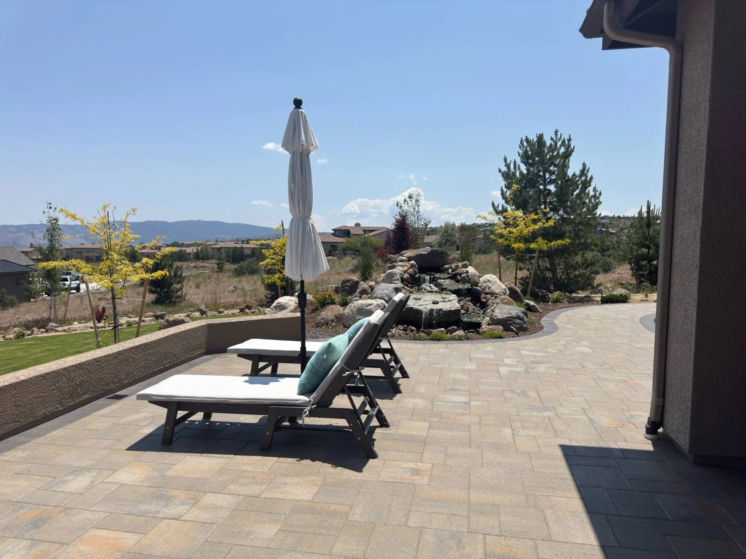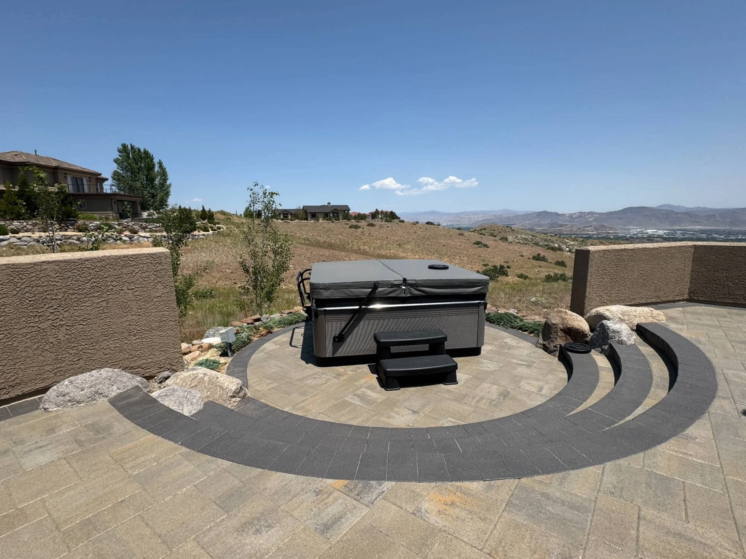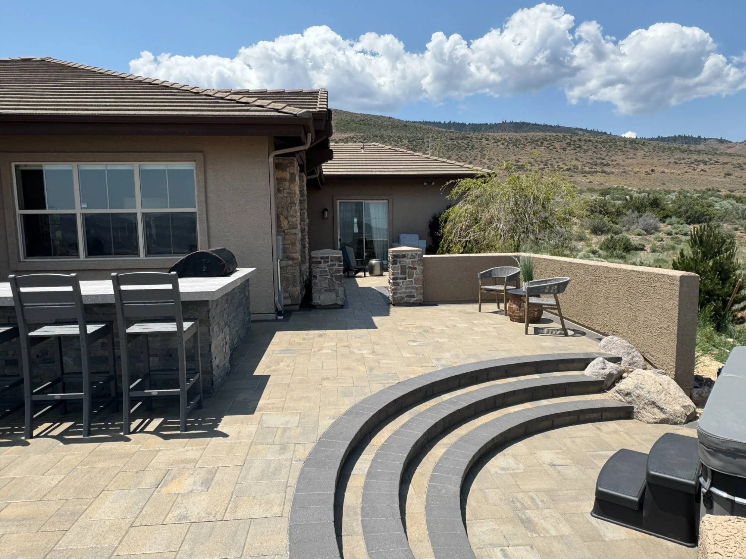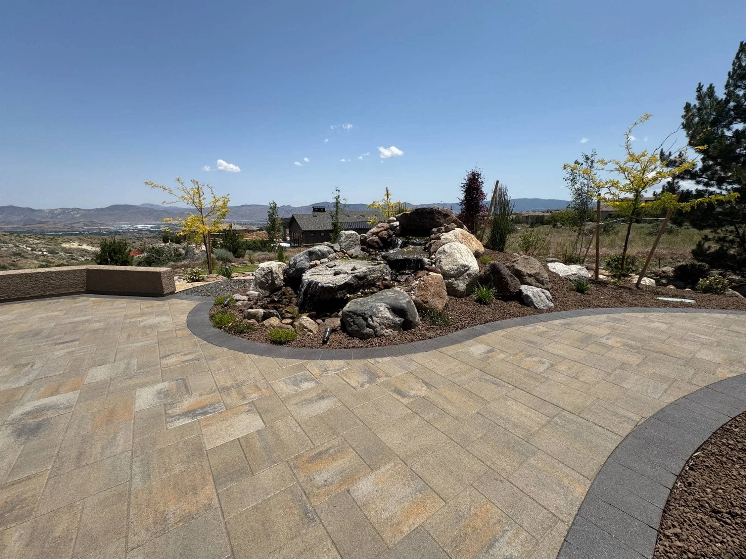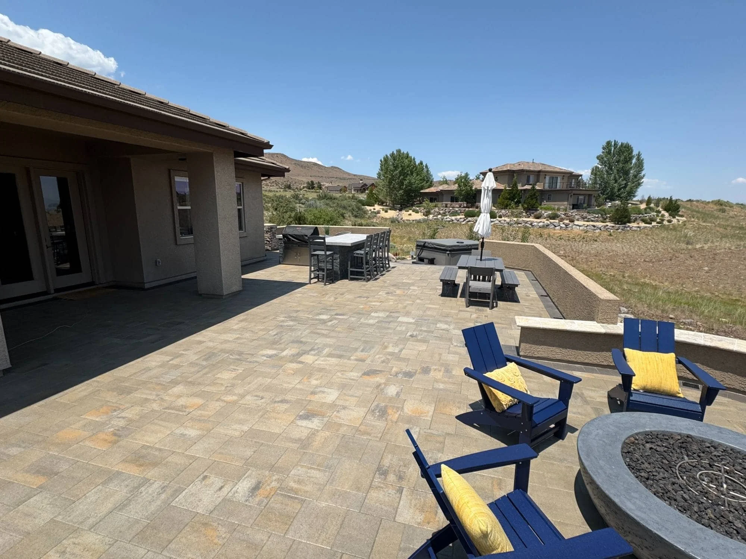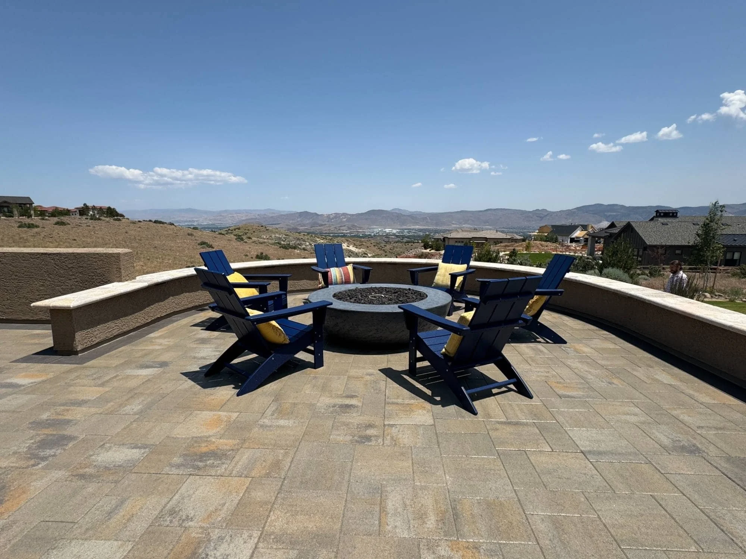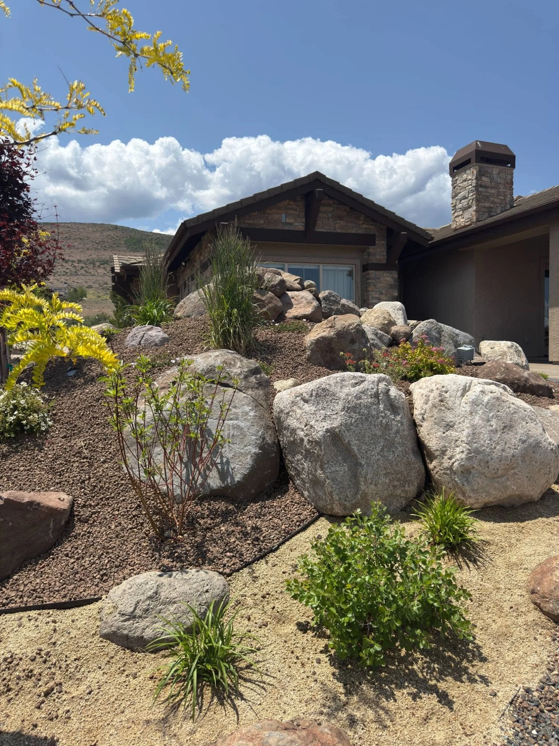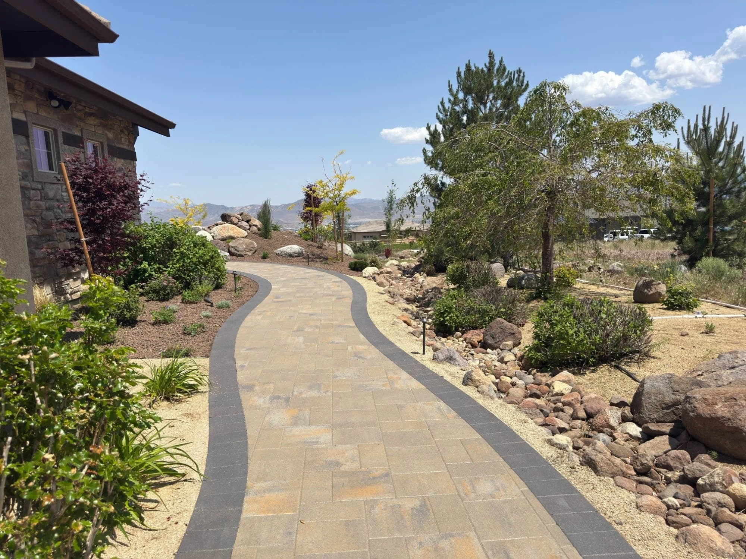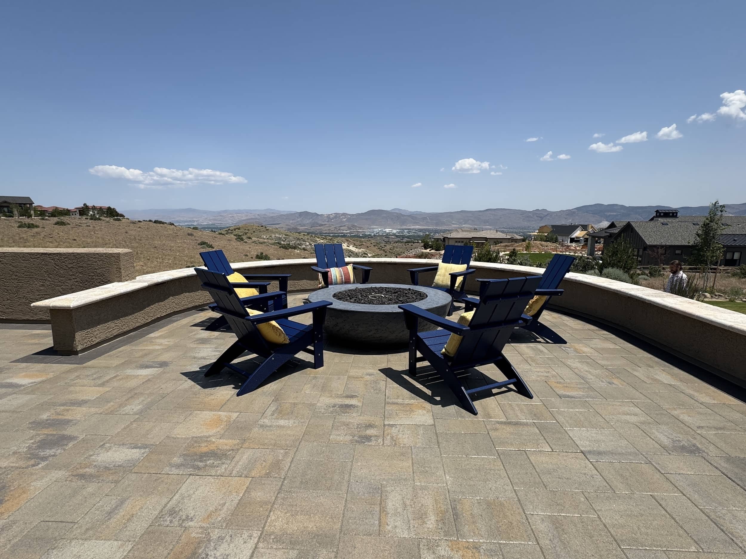
Gathered Horizon: Bold Views & Refined Function in the Foothills
Explore Our Work
Perched high above the Reno skyline, this newly completed outdoor living space transforms rugged hillside into refined experience. Clean geometry, curated plantings, and purposeful gathering zones reflect FireSky’s signature balance of design clarity and natural harmony.
Award-Winning Landscape:
Residential Remodel
The Project: Entertaining Elevated in Every Direction
This backyard was built around perspective—both visual and experiential. With views that sweep over the valley below, the goal was to anchor the space with a series of functional zones that embraced the site's natural drama.
Working closely with the homeowners, FireSky created an expansive patio that unfolds in layers: from a built-in fire pit lounge to an open-air kitchen, a sculptural water feature, and soft-edged plantings that blend seamlessly into the hillside. Every space feels distinct, yet connected, defined by subtle curves, textural contrast, and visual quiet.
Design Approach:
Geometry with Soul
FireSky began the design process with its signature site walk—studying the slope, the shadows, and the sweep of the valley beyond. The goal was clarity and cohesion, designing a space that honored the client’s lifestyle while amplifying the natural setting.
Guided by our design philosophy:
Beauty follows boldness.
Outdoor living should evoke awe and ease.
Let nature lead and then refine it.
The design features subtle circular geometries that guide guests from one space to the next, drawing attention outward while inviting relaxation inward. Materials and furnishings were selected to ground the space, reflecting the desert palette and keeping the focus on light, sky, and conversation.
Construction Highlights: Designed for Togetherness and Terrain
Though the layout is expansive, every detail was considered with intention. Key features include:
-
Positioned at the edge of the patio, the sunken fire feature draws people in and frames the sweeping vista. It’s a natural gathering point, equally suited for quiet evenings or spirited celebrations.
-
Built into the architecture of the home, the outdoor kitchen area offers functionality without clutter—its crisp materials and strong lines blending into the larger patio design. The space is practical, but elevated.
-
This custom-designed water element brings movement and calm to the space, its smooth stone and layered plantings acting as a soft counterpoint to the bold geometry of the patio.
-
FireSky curated a palette of climate-appropriate plant material just beginning to take root, chosen for texture, resilience, and a slow, graceful growth into the design. These plantings will evolve to soften the hardscape and deepen the connection to the land.
South Reno: A Canvas for Outdoor Expression
This hillside neighborhood offered the perfect stage for FireSky’s vision: an untouched slope with long views and natural elevation shifts. Though some architectural elements were scaled back during construction, the result remains strong: a space that feels open, intentional, and deeply connected to its environment.
The Outcome: Where the Land Meets Living
What once was a bare slope is now a purposeful retreat. When the homeowners step outside, they move through a series of spaces—each with its own purpose, mood, and invitation to pause.
This is what FireSky does best: blending art and architecture, vision and practicality, to transform outdoor living into something unforgettable.





