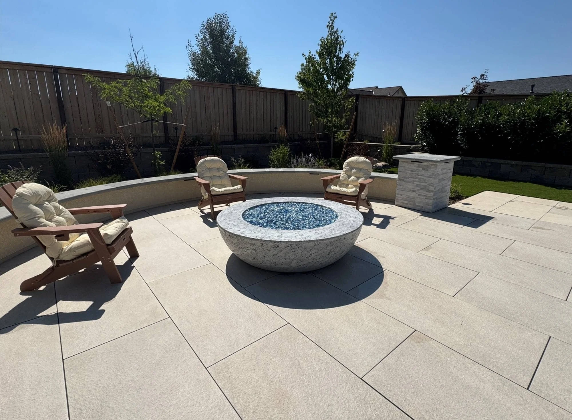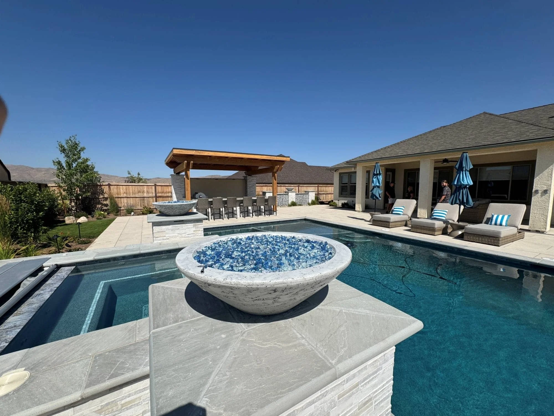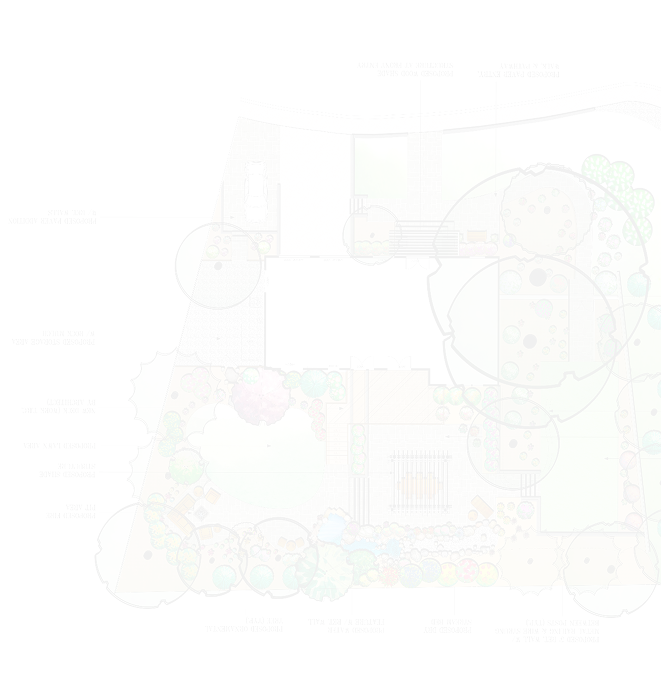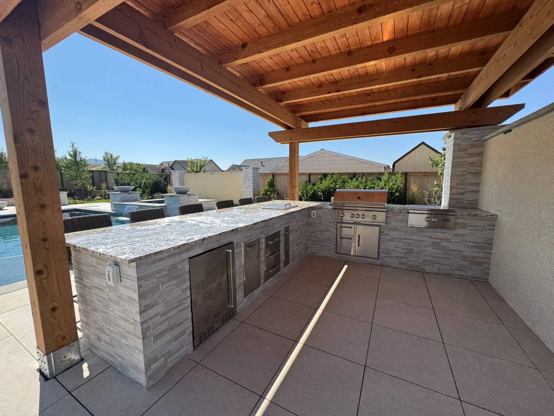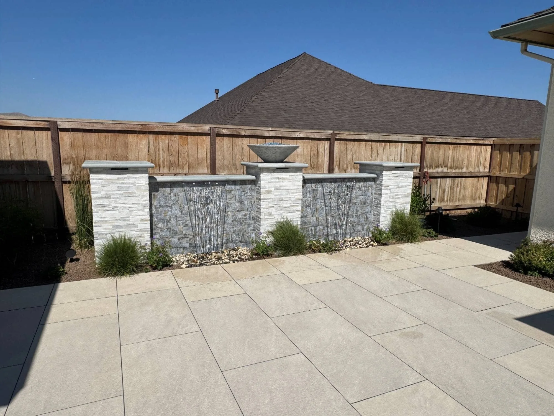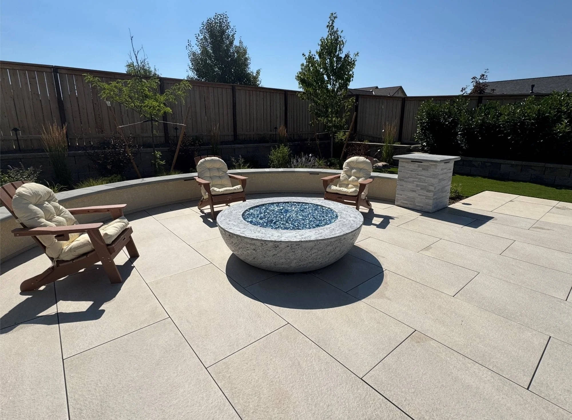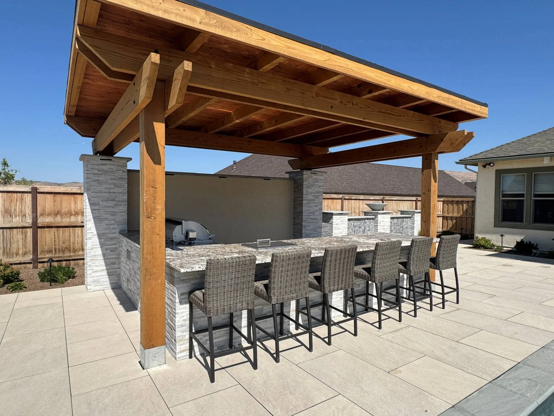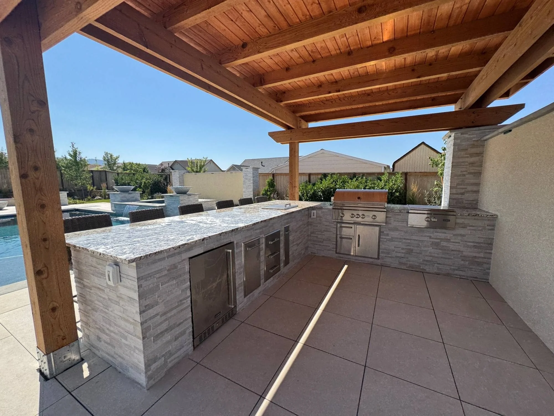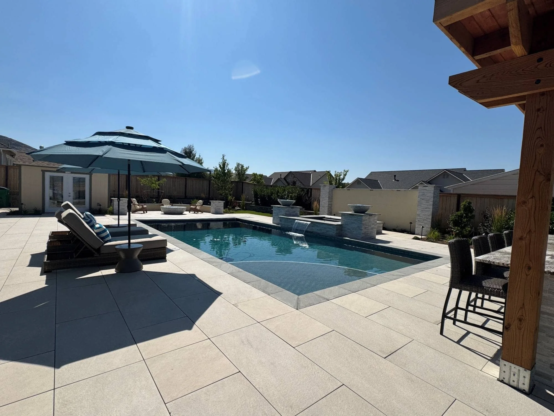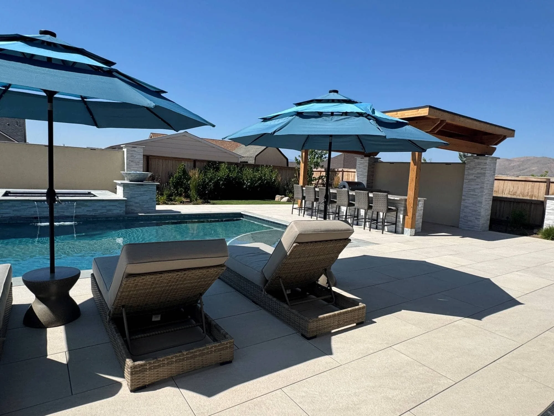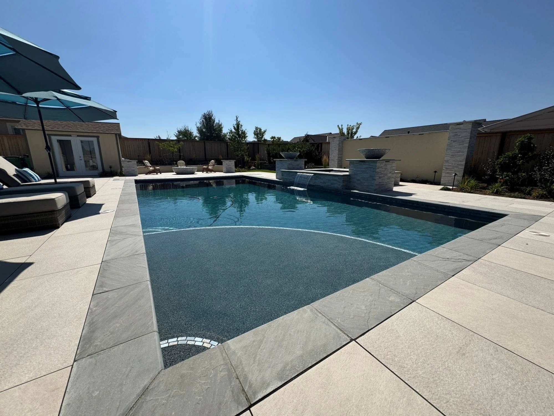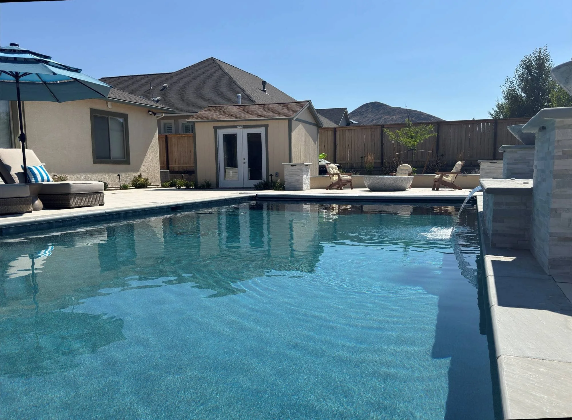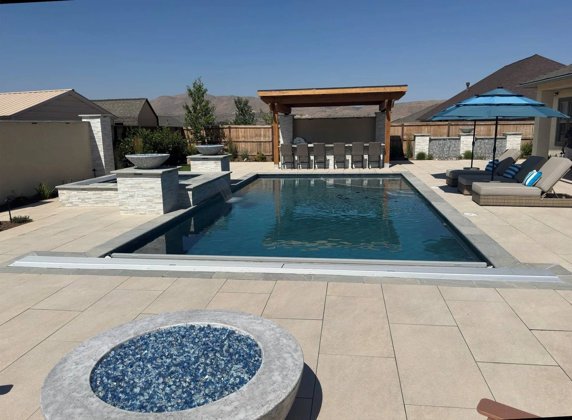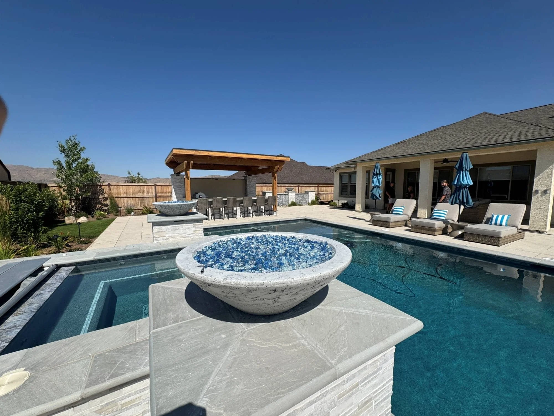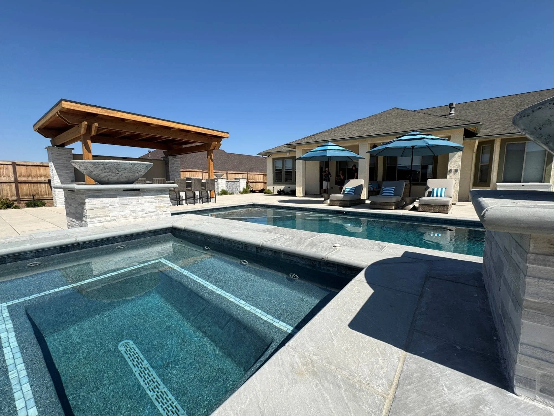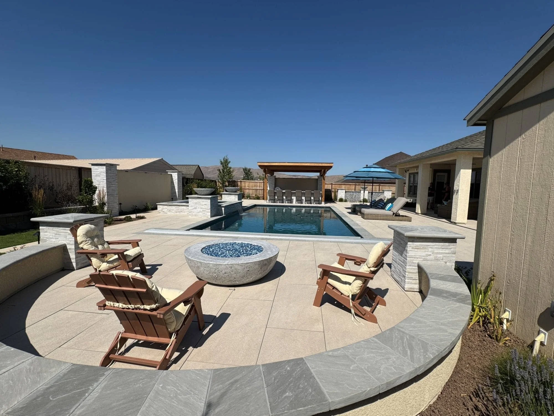
Form as Framework: A Landscape Composed for Connection
Explore Our Work
In a quiet neighborhood tucked between desert hills, this outdoor living space was designed as a sanctuary, crafted for connection, built to last, and refined in every detail. The clients wanted to host without crowding, embrace the elements without wear, and welcome guests without overstatement. FireSky responded with a layout that balances openness and intimacy, clarity and calm, where defined zones flow naturally together, forming a multifunctional backyard that doesn’t just impress, it invites.
Award-Winning Landscape:
Residential Remodel
The Project: Layers of Living, Seamlessly Tied Together
This project began with a simple request: create a space where people can gather. But from that starting point came something more refined. Built around a central pool, the yard moves effortlessly from shaded kitchen to sun-drenched loungers, from the quiet calm of a fire pit to the gentle movement of tiered water features.
The vision was cohesion without uniformity. The outdoor kitchen, lounge zones, pool deck, and spa each hold their own identity while visually and materially tying into the whole. A palette of clean stone, warm wood, textured tile, and architectural planting keeps the energy grounded and elevated at once.
Design Approach: Framing Experience Through Material, Line, and Motion
FireSky approached the design with a focus on layout clarity and tactile resonance. Every space was shaped to guide movement and encourage pause. Key elements include:
-
A low seating wall defines the fire pit area and provides a quiet sense of enclosure, softening breezes without interrupting views. It creates both a visual and social anchor without needing elevation changes.
-
Sited for natural shade and flow, the kitchen includes bar seating that encourages conversation and casual gathering, tying seamlessly into the adjacent lounge and pool zones.
-
Long, clean lines stretch from threshold to horizon. These axes are softened by planting and water, guiding the eye through a space designed to feel open, not exposed.
-
Every angle and material transition speaks with intention. Stone, steel, and light converse quietly across the space, creating rhythm without repetition.
-
Centrally located, the pool draws energy through the space, its edges detailed to align with nearby architecture and offer orientation to surrounding features.
-
Water and flame are placed as atmosphere-setters, not centerpieces. Each bowl, spillway, and flame feature was selected to enhance mood and movement without distraction.
FireSky approached the design with a focus on layout clarity and tactile resonance, shaping each space to guide movement and encourage pause. Geometry and flow were the silent guides; linear sightlines stretch from threshold to horizon, softened only by intentional planting and the shimmer of water. The architecture isn’t an afterthought, it’s the language. Every line carries weight, every angle holds intention.
Construction Highlights: Detail as Design Language
While the finished project reads as cohesive, it’s the detailing that makes it sing:
-
A granite-topped island with built-in refrigeration, grill, and storage, wrapped in cool-toned stacked stone. The timber roof offers shade and architectural rhythm.
-
Positioned as a focal point for the dining and lounge areas, this sculptural feature adds sound and texture. The linear spillways and smooth stone work in concert with surrounding plantings.
-
The circular fire pit zone offers a quiet counterpoint to the linearity of the pool and patio. Elsewhere, glass-filled fire bowls echo the material choices and keep the ambiance going after sunset.
-
Durable, slip-resistant, and clean-lined, the pale stone-look tile grounds the space in both form and function. Joint lines are aligned with precision, giving the patio a calm rhythm.

The Outcome: A Space That Moves Like a Conversation
Today, this backyard holds multiple stories at once. It’s where neighbors stop by for an evening drink, where morning coffee is shared in solitude, and where family gatherings stretch into the night under the stars. The space flexes with the seasons and scales with the occasion.
There’s nothing accidental here. Just choices made with clarity and executed with care.
This is the FireSky approach: design that disappears into living, and craft that holds up to time.


